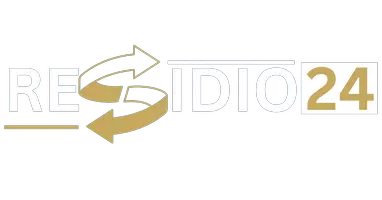4 Beds
3 Baths
2,368 SqFt
4 Beds
3 Baths
2,368 SqFt
Key Details
Property Type Single Family Home
Sub Type Single Family Residence
Listing Status Active
Purchase Type For Sale
Square Footage 2,368 sqft
Price per Sqft $253
Subdivision Arbor Greene Ph 2 Units 1 A
MLS Listing ID O6325004
Bedrooms 4
Full Baths 3
Construction Status Completed
HOA Fees $145/ann
HOA Y/N Yes
Annual Recurring Fee 145.0
Year Built 2000
Annual Tax Amount $6,802
Lot Size 8,712 Sqft
Acres 0.2
Lot Dimensions 79x109
Property Sub-Type Single Family Residence
Source Stellar MLS
Property Description
The Community offers, HAR-Tru Clay Tennis Courts for recreational play or lessons with tennis pros. Pickleball courts, a Resort pool, multiple playgrounds and basketball courts.
There is a fitness studio, and a Junior Olympic pool maintained 80-84 degrees year-round and swim lessons are available.
Call today to schedule your private showing — this one won't last!
Location
State FL
County Hillsborough
Community Arbor Greene Ph 2 Units 1 A
Area 33647 - Tampa / Tampa Palms
Zoning PD-A
Rooms
Other Rooms Inside Utility
Interior
Interior Features Ceiling Fans(s), High Ceilings, Primary Bedroom Main Floor, Solid Surface Counters, Solid Wood Cabinets, Walk-In Closet(s)
Heating Central, Electric, Natural Gas
Cooling Central Air
Flooring Ceramic Tile, Wood
Furnishings Unfurnished
Fireplace false
Appliance Dishwasher, Disposal, Dryer, Electric Water Heater, Ice Maker, Microwave, Range, Refrigerator, Washer
Laundry Inside
Exterior
Exterior Feature Private Mailbox, Rain Gutters, Sidewalk, Sliding Doors
Garage Spaces 3.0
Pool Gunite
Community Features Clubhouse, Deed Restrictions, Dog Park, Fitness Center, Gated Community - Guard, Playground, Pool, Sidewalks
Utilities Available Cable Available, Electricity Connected, Propane, Sewer Connected, Water Connected
Amenities Available Basketball Court, Fitness Center, Gated, Pickleball Court(s), Playground, Pool, Recreation Facilities, Tennis Court(s), Vehicle Restrictions
View Pool
Roof Type Shingle
Attached Garage true
Garage true
Private Pool Yes
Building
Lot Description In County, Landscaped, Sidewalk, Paved
Story 1
Entry Level One
Foundation Slab
Lot Size Range 0 to less than 1/4
Sewer Public Sewer
Water None
Architectural Style Custom, Traditional
Structure Type Block,Stucco
New Construction false
Construction Status Completed
Schools
Elementary Schools Hunter'S Green-Hb
Middle Schools Benito-Hb
High Schools Wharton-Hb
Others
Pets Allowed Yes
HOA Fee Include Pool,Recreational Facilities
Senior Community No
Ownership Fee Simple
Monthly Total Fees $12
Acceptable Financing Cash, Conventional, FHA, VA Loan
Membership Fee Required Required
Listing Terms Cash, Conventional, FHA, VA Loan
Special Listing Condition None
Virtual Tour https://my.matterport.com/show/?m=KEPajqTqHMm&mls=1

GET MORE INFORMATION
Broker Associate






