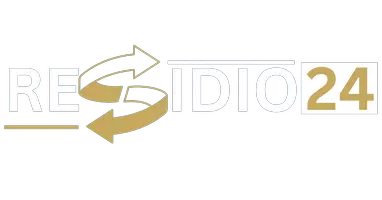5 Beds
5 Baths
5,629 SqFt
5 Beds
5 Baths
5,629 SqFt
Key Details
Property Type Single Family Home
Sub Type Single Family Residence
Listing Status Active
Purchase Type For Sale
Square Footage 5,629 sqft
Price per Sqft $275
Subdivision Cordoba Ranch Pcls Fd-3 Fd-4 F
MLS Listing ID TB8400643
Bedrooms 5
Full Baths 4
Half Baths 1
HOA Fees $385/mo
HOA Y/N Yes
Annual Recurring Fee 770.0
Year Built 2022
Annual Tax Amount $22,672
Lot Size 0.660 Acres
Acres 0.66
Lot Dimensions 175.96x164.36
Property Sub-Type Single Family Residence
Source Stellar MLS
Property Description
As you step through the grand entrance, you are greeted by 20-FOOT CEILINGS AND A SWEEPING STAIRCASE. The dramatic yet sophisticated design including graceful arched doorways, and an open-concept floor plan create a premium living experience. Entertain with ease in the LARGE FORMAL LIVING AND DINING ROOMS, accentuated by ELEGANT TRAY CEILINGS AND ABUNDANT NATURAL LIGHT. A well-appointed BUTLER'S PANTRY, INCLUDING A GENEROUS DRY BAR AND CHEF'S DREAM WALK-IN PANTRY, seamlessly connects the gourmet kitchen to the formal dining room, ensuring flawless service for your dinner parties.
The stunning, HIGH-END KITCHEN is a masterpiece of both style and function. PRISTINE WHITE CABINETRY is perfectly complemented by BRUSHED NICKEL HARDWARE, GLEAMING QUARTZ COUNTERTOPS, AND A LARGE APRON SINK. Every detail has been thoughtfully designed including SOFT-CLOSE DRAWERS AND A CRISP WHITE TILE BACKSPLASH THAT EXTENDS UP TO THE CEILING. The EXPANSIVE CENTER ISLAND, WITH COMFORTABLE SEATING FOR SIX, is ideal for casual meals and lively conversations. A SECONDARY DINING ROOM OFF THE KITCHEN, WITH TRIPLE SLIDERS leading outside, offers a bright and inviting space for everyday meals.
Two spacious bedrooms, both with walk-in closets, are conveniently located on the main level. The large laundry room is a model of convenience, featuring ample countertops, a sink, and generous cabinetry.
Ascend the staircase to discover a private haven of relaxation and recreation. Host unforgettable movie nights in the SPACIOUS THEATRE ROOM, where you can create lasting memories with family and friends, then step out onto the ADJOINING BALCONY to unwind and enjoy the fresh air together.
The primary suite is a true retreat, BOASTING PRIVATE ACCESS TO A COVERED BALCONY, A PRIVATE DRESSING ROOM WITH TWO LARGE WALK-IN CLOSETS, AND A SPA-LIKE ENSUITE BATHROOM. Unwind in the GARDEN TUB OR THE WALK-IN SHOWER, COMPLETE WITH DUAL SHOWERHEADS AND A FRAMELESS GLASS ENCLOSURE. One of the three additional upstairs bedrooms includes its own private ensuite bathroom, while another full bathroom serves the remaining bedrooms. A DEDICATED OFFICE WITH A DISTINGUISHED COFFERED CEILING offers the perfect work-from-home sanctuary.
Step outside to the EXTENDED COVERED LANAI overlooking the expansive back and side yard, offering a blank canvas for your dream pool and outdoor kitchen. This home is also equipped with a WATER SOFTENER AND A WHOLE-HOUSE FILTRATION SYSTEM for your comfort and peace of mind.
Living in Cordoba Ranch Estates extends beyond your property line with a fabulous community amenity center. Enjoy resort-style living with a BEACH-ENTRY SWIMMING POOL, A KID-FRIENDLY SPLASH AREA, AND A PLAYGROUND AND PICNIC AREA. Stay active with BASKETBALL, RACQUETBALL, AND TENNIS COURTS.
While this home offers a peaceful, secluded feel, you'll enjoy the convenience of being just MINUTES FROM TOP-TIER HOSPITALS like Moffitt Cancer Center, the VA Hospital, and Advent Health. A wide variety of DINING AND SHOPPING OPTIONS ARE ALSO NEARBY, and you're only a short 30-MINUTE DRIVE FROM TAMPA INTERNATIONAL AIRPORT AND VIBRANT DOWNTOWN TAMPA.
Location
State FL
County Hillsborough
Community Cordoba Ranch Pcls Fd-3 Fd-4 F
Area 33559 - Lutz
Zoning AS-1
Interior
Interior Features Ceiling Fans(s), Eat-in Kitchen, High Ceilings, Kitchen/Family Room Combo, Living Room/Dining Room Combo, Open Floorplan, PrimaryBedroom Upstairs, Split Bedroom, Stone Counters, Tray Ceiling(s), Walk-In Closet(s)
Heating Central, Electric
Cooling Central Air
Flooring Ceramic Tile, Wood
Fireplace false
Appliance Dishwasher, Electric Water Heater, Microwave, Range, Range Hood, Refrigerator, Water Filtration System, Water Softener
Laundry Laundry Room
Exterior
Exterior Feature Balcony, Lighting, Private Mailbox, Rain Gutters, Sidewalk, Sliding Doors
Garage Spaces 3.0
Utilities Available Cable Available, Electricity Connected, Sewer Connected, Water Connected
View Trees/Woods
Roof Type Tile
Porch Covered, Rear Porch
Attached Garage true
Garage true
Private Pool No
Building
Lot Description Oversized Lot, Sidewalk
Story 2
Entry Level Two
Foundation Slab
Lot Size Range 1/2 to less than 1
Sewer Septic Tank
Water Well
Structure Type Metal Frame,Stucco,Frame
New Construction false
Schools
Elementary Schools Maniscalco-Hb
Middle Schools Liberty-Hb
High Schools Freedom-Hb
Others
Pets Allowed Number Limit, Yes
Senior Community No
Ownership Fee Simple
Monthly Total Fees $64
Acceptable Financing Cash, Conventional, FHA, VA Loan
Membership Fee Required Required
Listing Terms Cash, Conventional, FHA, VA Loan
Num of Pet 3
Special Listing Condition None
Virtual Tour https://www.zillow.com/view-imx/b3ebcd78-d4b8-44b0-8df8-23a7e41bce4c?wl=true&setAttribution=mls&initialViewType=pano

GET MORE INFORMATION
Broker Associate






