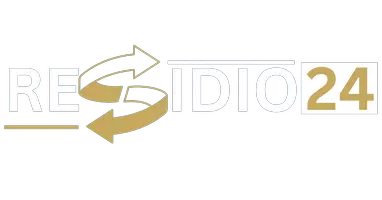2 Beds
2 Baths
1,471 SqFt
2 Beds
2 Baths
1,471 SqFt
OPEN HOUSE
Fri May 02, 4:00pm - 6:00pm
Key Details
Property Type Single Family Home
Sub Type Single Family Residence
Listing Status Active
Purchase Type For Sale
Square Footage 1,471 sqft
Price per Sqft $215
Subdivision Tower24
MLS Listing ID GC528592
Bedrooms 2
Full Baths 2
Construction Status Completed
HOA Fees $799/qua
HOA Y/N Yes
Originating Board Stellar MLS
Annual Recurring Fee 3199.6
Year Built 2014
Annual Tax Amount $3,487
Lot Size 2,613 Sqft
Acres 0.06
Property Sub-Type Single Family Residence
Property Description
Location
State FL
County Alachua
Community Tower24
Area 32608 - Gainesville
Zoning PD
Rooms
Other Rooms Attic, Breakfast Room Separate, Den/Library/Office, Family Room, Formal Dining Room Separate, Inside Utility
Interior
Interior Features Built-in Features, Ceiling Fans(s), Coffered Ceiling(s), Crown Molding, Eat-in Kitchen, High Ceilings, Kitchen/Family Room Combo, Open Floorplan, Primary Bedroom Main Floor, Stone Counters, Walk-In Closet(s)
Heating Electric
Cooling Central Air
Flooring Carpet, Tile
Fireplace false
Appliance Dishwasher, Disposal, Dryer, Ice Maker, Microwave, Range, Range Hood, Refrigerator, Washer
Laundry Inside, Laundry Room
Exterior
Exterior Feature Sidewalk
Parking Features Driveway, Garage Door Opener, Garage Faces Rear
Garage Spaces 2.0
Community Features Street Lights
Utilities Available BB/HS Internet Available, Cable Connected, Electricity Connected, Fiber Optics, Natural Gas Available, Public, Sewer Connected, Water Connected
Roof Type Shingle
Porch Covered, Front Porch, Rear Porch
Attached Garage true
Garage true
Private Pool No
Building
Lot Description Corner Lot, Sidewalk, Street One Way, Paved
Story 1
Entry Level One
Foundation Slab
Lot Size Range 0 to less than 1/4
Builder Name Joyner Construction
Sewer Public Sewer
Water Public
Architectural Style Other
Structure Type HardiPlank Type
New Construction false
Construction Status Completed
Schools
Elementary Schools Lawton M. Chiles Elementary School-Al
Middle Schools Kanapaha Middle School-Al
High Schools F. W. Buchholz High School-Al
Others
Pets Allowed Yes
Senior Community No
Ownership Fee Simple
Monthly Total Fees $266
Acceptable Financing Cash, Conventional, FHA, VA Loan
Membership Fee Required Required
Listing Terms Cash, Conventional, FHA, VA Loan
Special Listing Condition None
Virtual Tour https://www.propertypanorama.com/instaview/stellar/GC528592

GET MORE INFORMATION
Broker Associate






